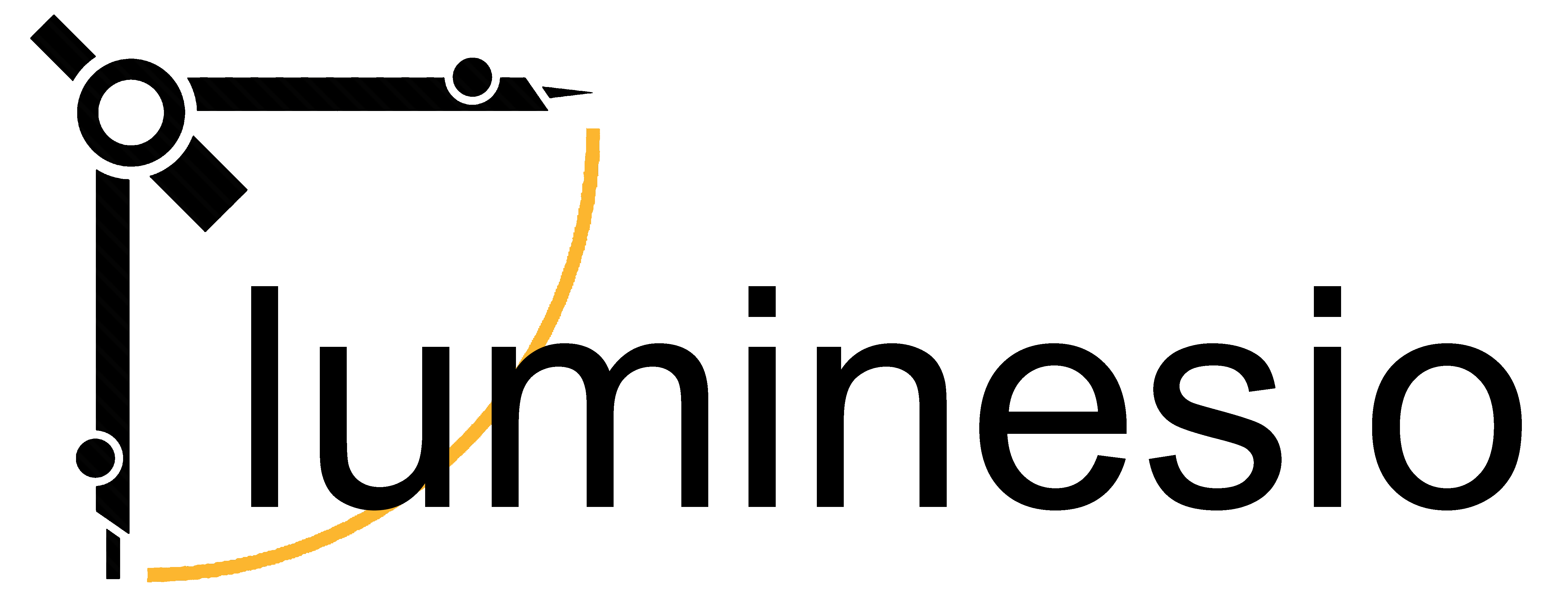Platinum Upgrades
SKU: Platinum Upgrades
PRODUCT INFO: Upgrade your E-design package with elevations, room finish schedules, lighting plan and/or photorealistic 3D renderings.
UPGRADE
- You may upgrade your e-design service at any time, however we recommend to do so during the first or second meeting with your designer
- Pricing varies depending on the room package you want to upgrade and the add-on service requested
- If your project is already completed and you want to add-on these additional services after, please contact your designer or info@luminesio.com to inquire for pricing
SERVICE TYPE
- ELEVATIONS: an elevation is a view of an interior or exterior seen from one side, a flat representation of what's happening on the wall. The purpose of an elevation drawing is to show the finished appearance of the interior and furnish vertical height dimensions
- ROOM FINISH SCHEDULES: the preparation of a finish schedule specifies the interior finish material for each room, space, and floor in the building. The finish schedule provides information for the walls, floors, ceilings & lighting, plumbing, cabinetry, appliances, tile, paint, doors, and window trim. The purpose is to provide clarity, location, sizing, materials, and information designated for each place
- LIGHTING PLAN: this is particularly effective in communicating the details what types of lights and how many you will have in each zone: ambient, task and accent lighting
- PHOTOREALISTIC 3D RENDERINGS: high resolution and photorealistic renderings of a space gives you a strong ability to visually experience the finished building. They are effective for communicating design intentions. This is A LOT less expensive than creating a scaled down architectural prototype or correcting mistakes mid-construction, and therefore will be extremely helpful for budgeting
$0.00Price

